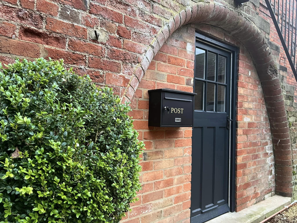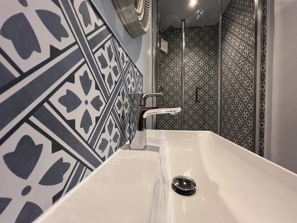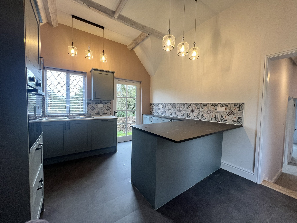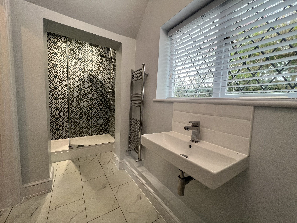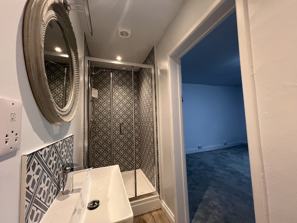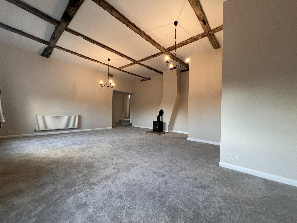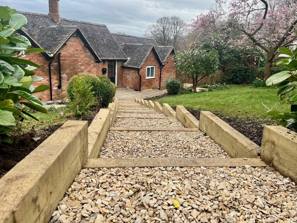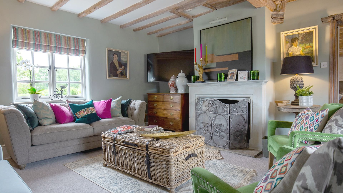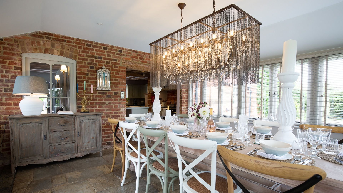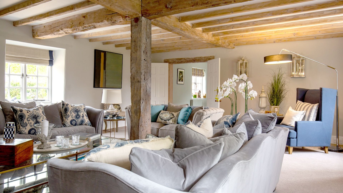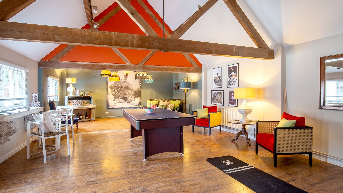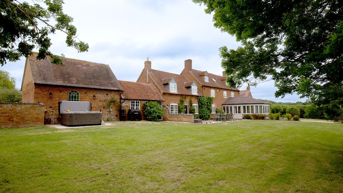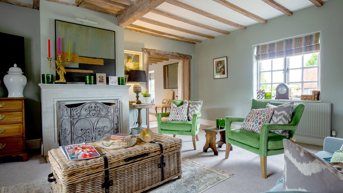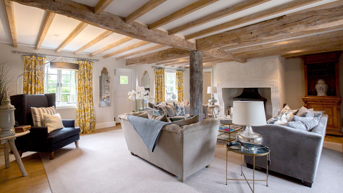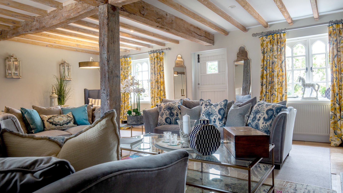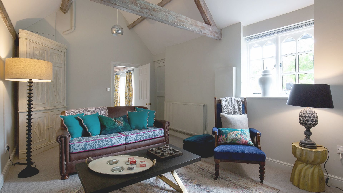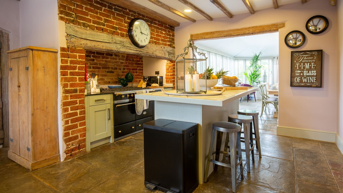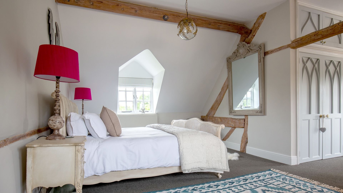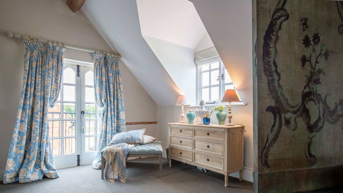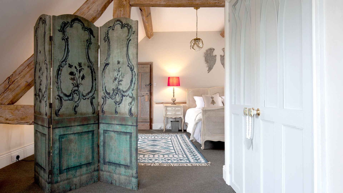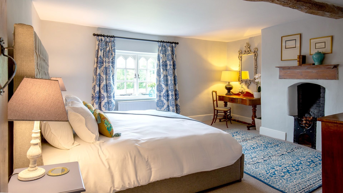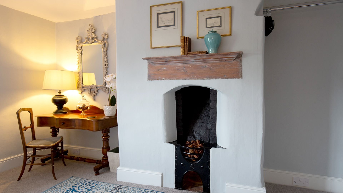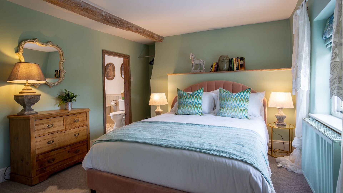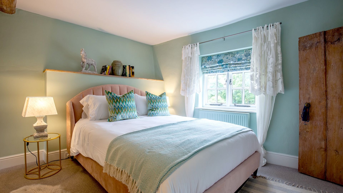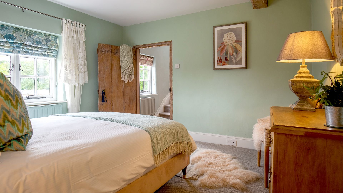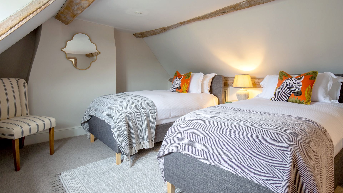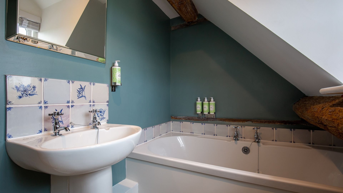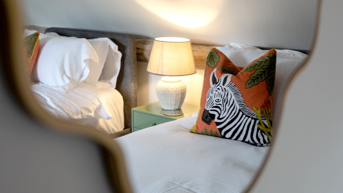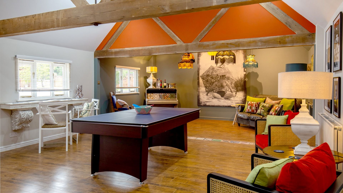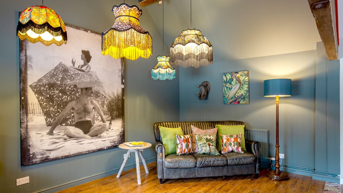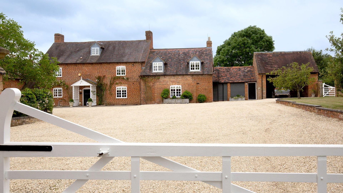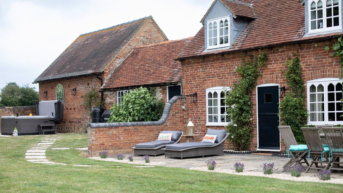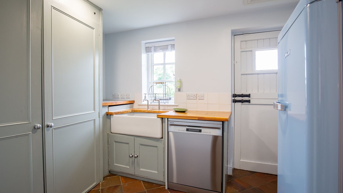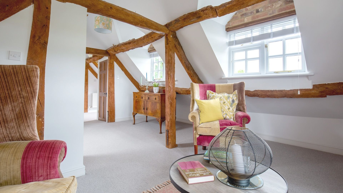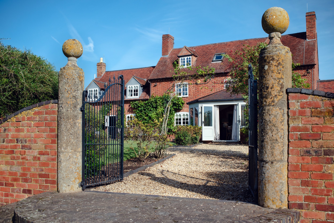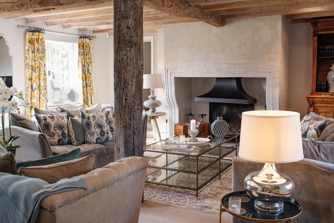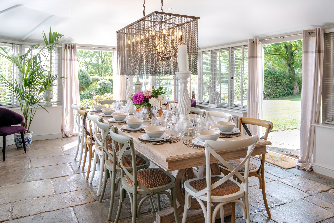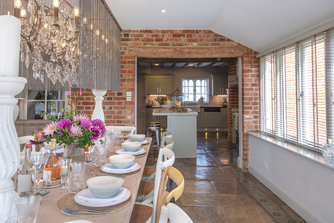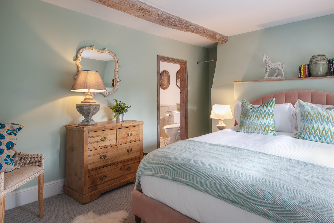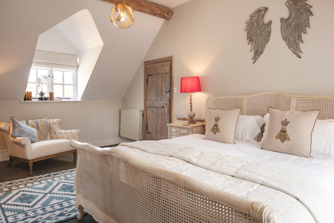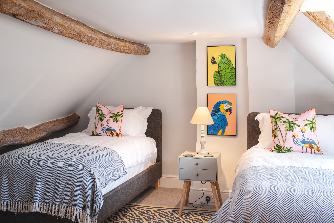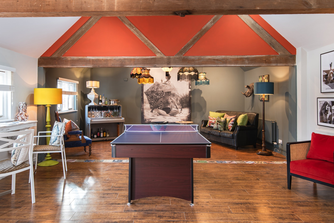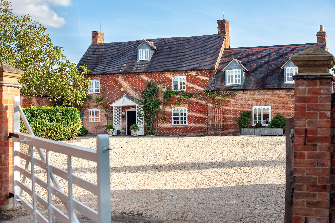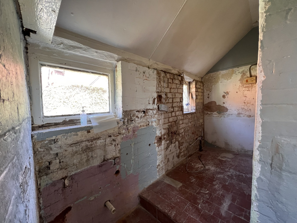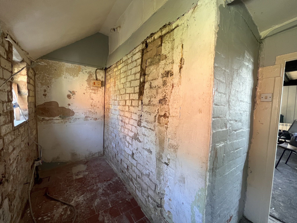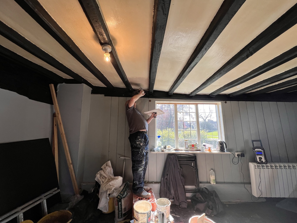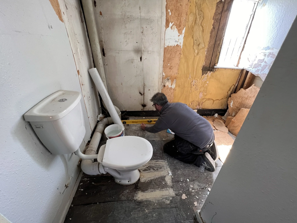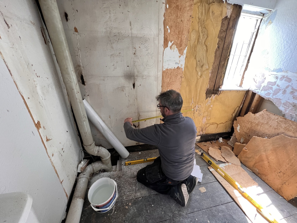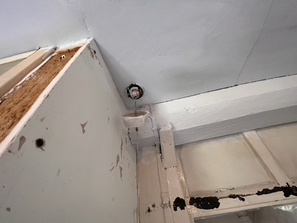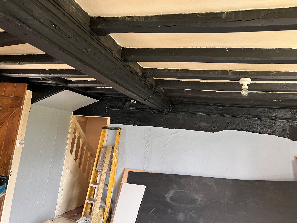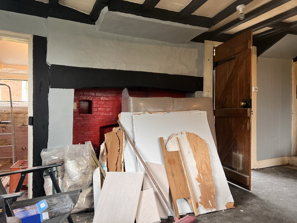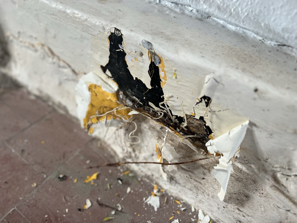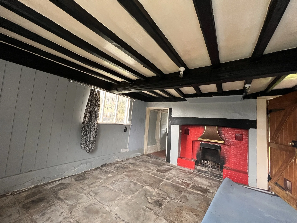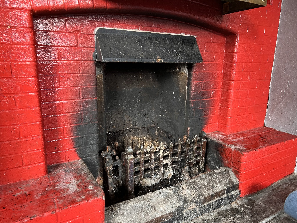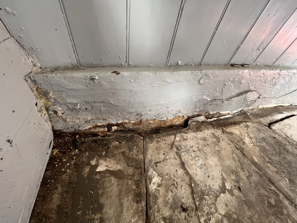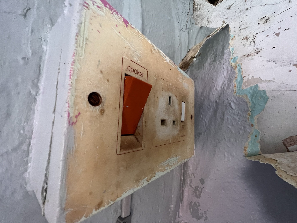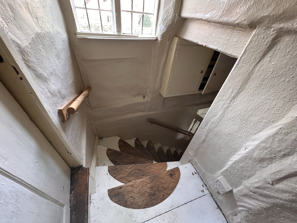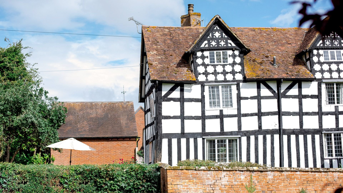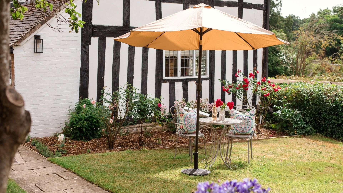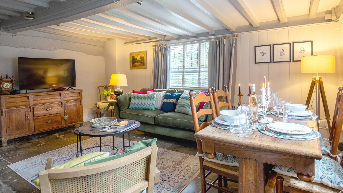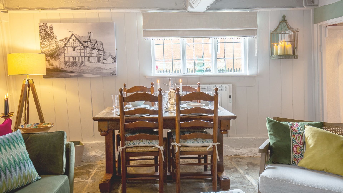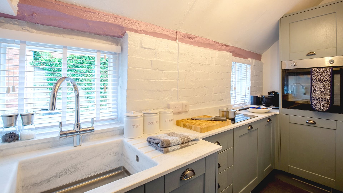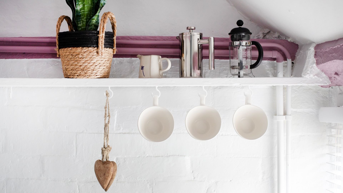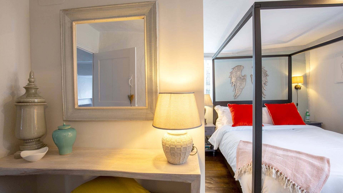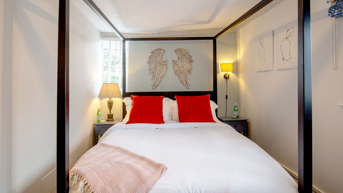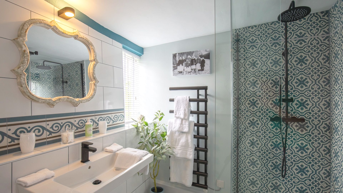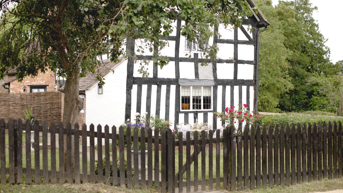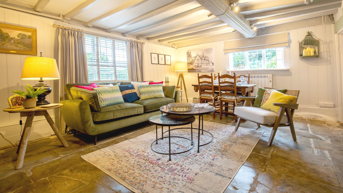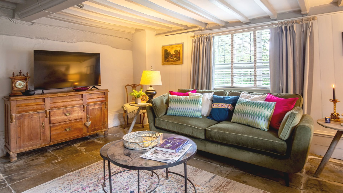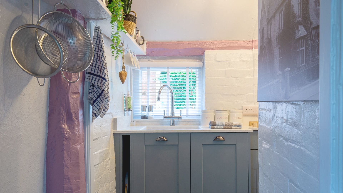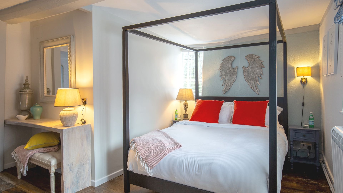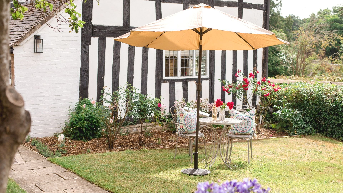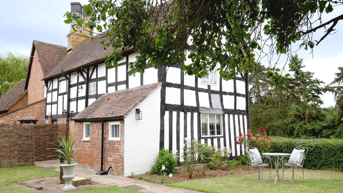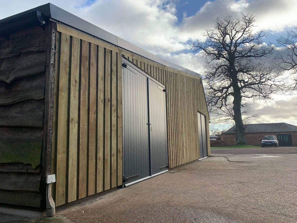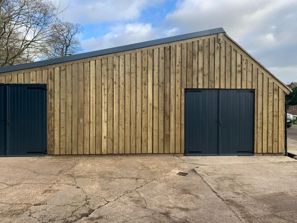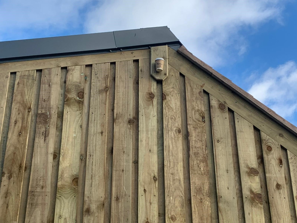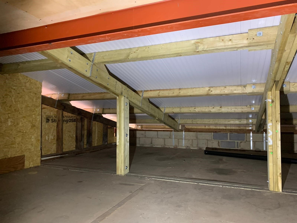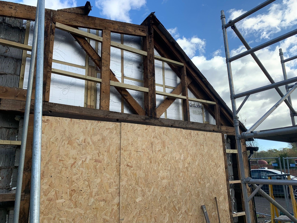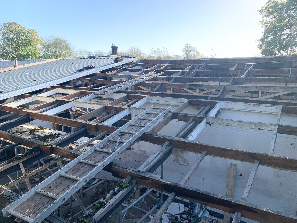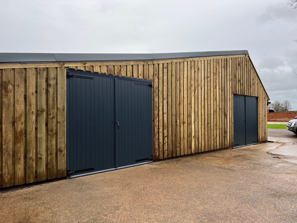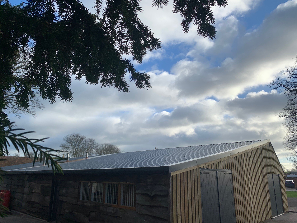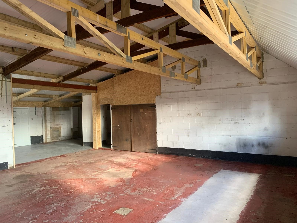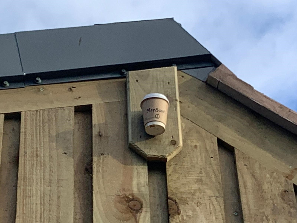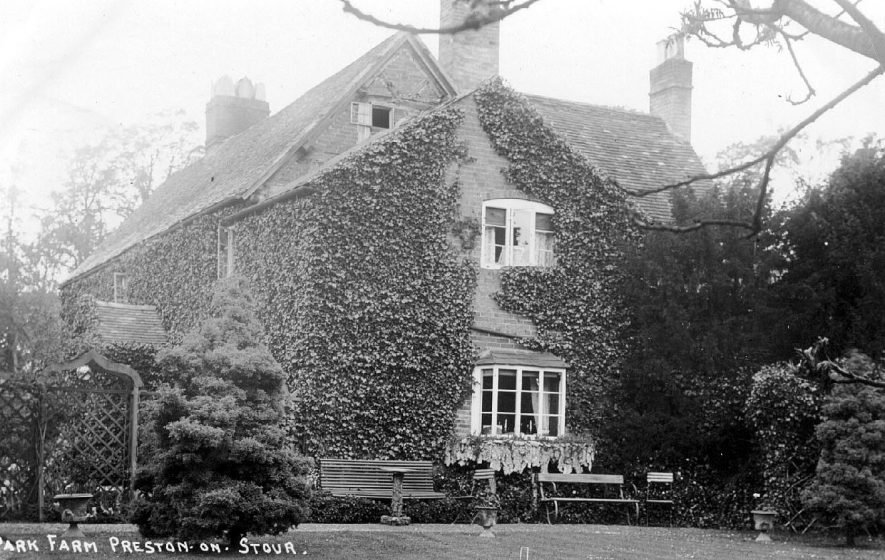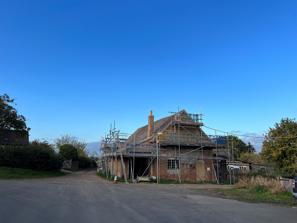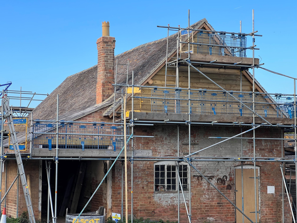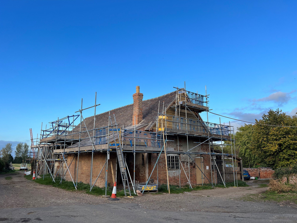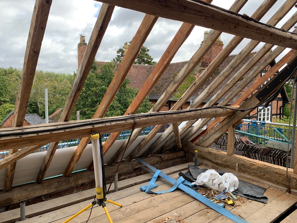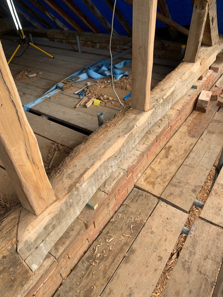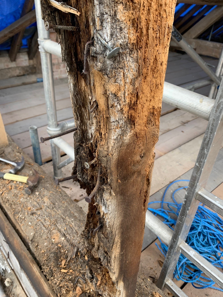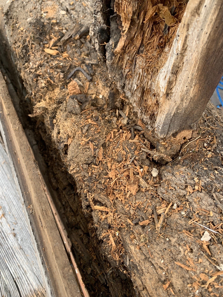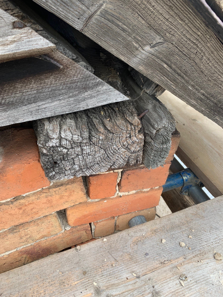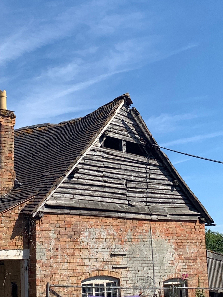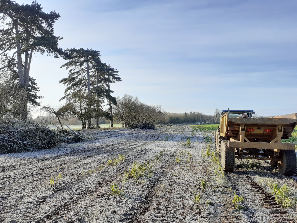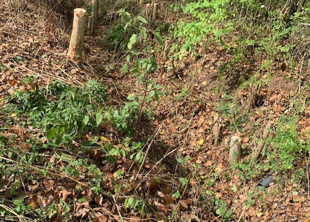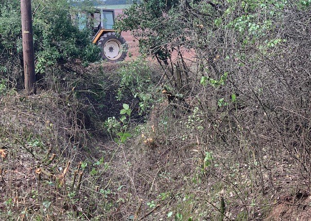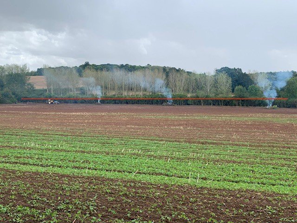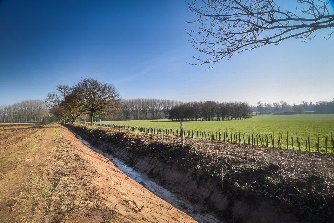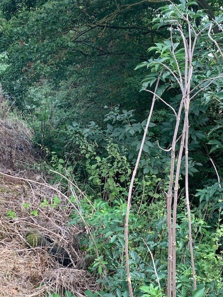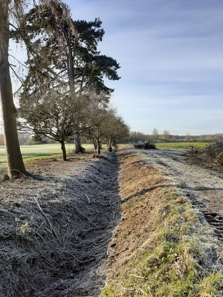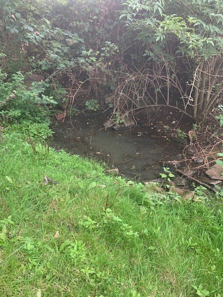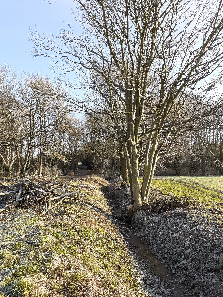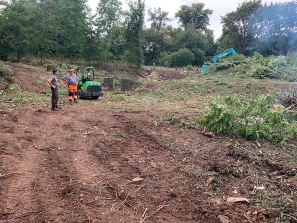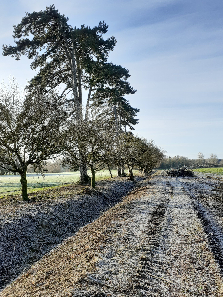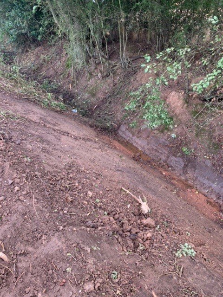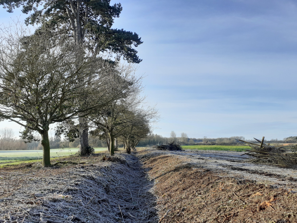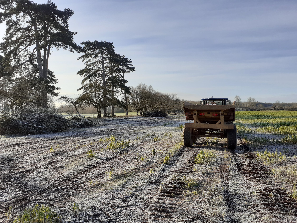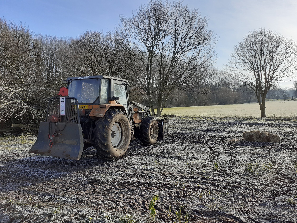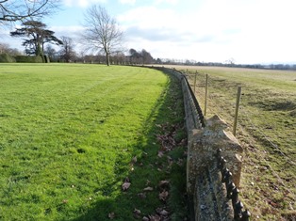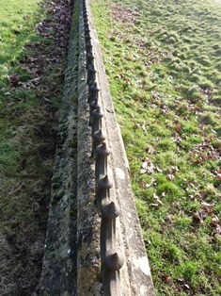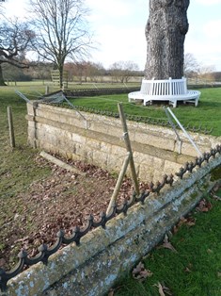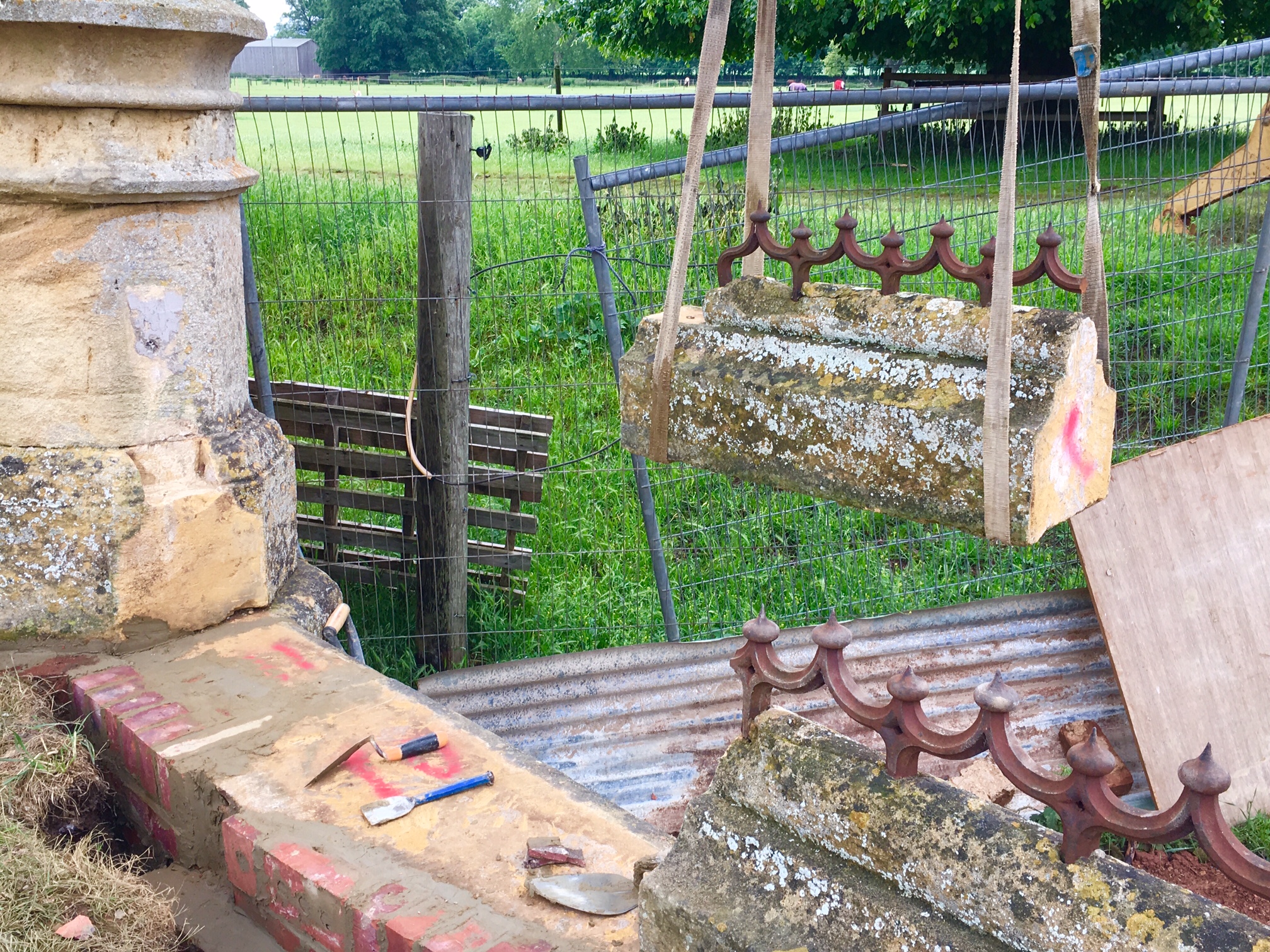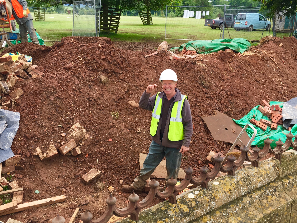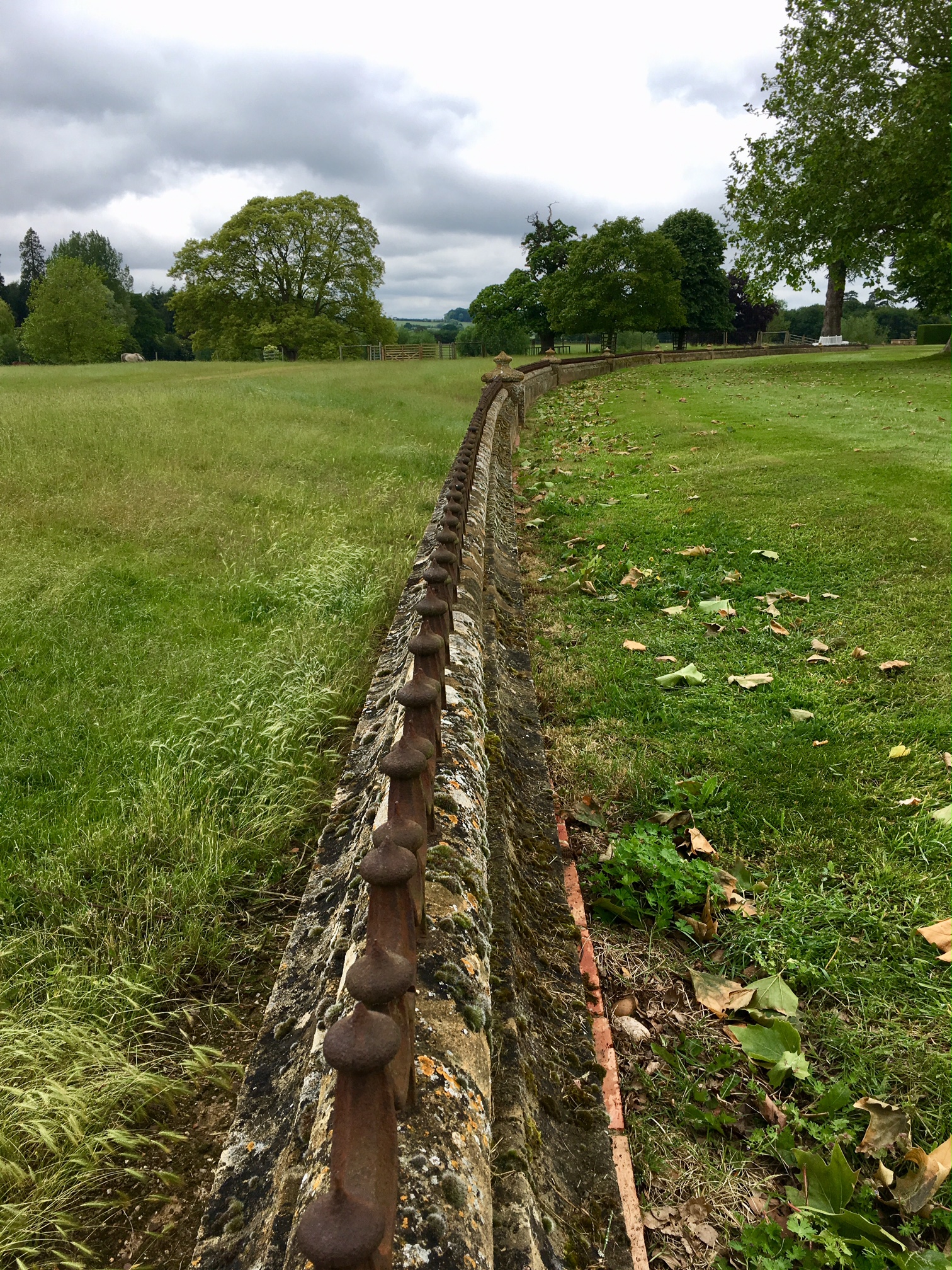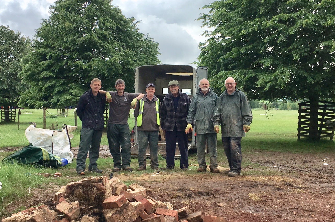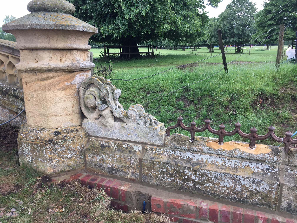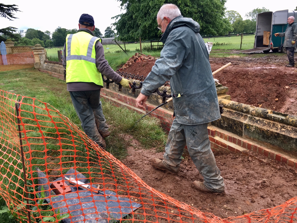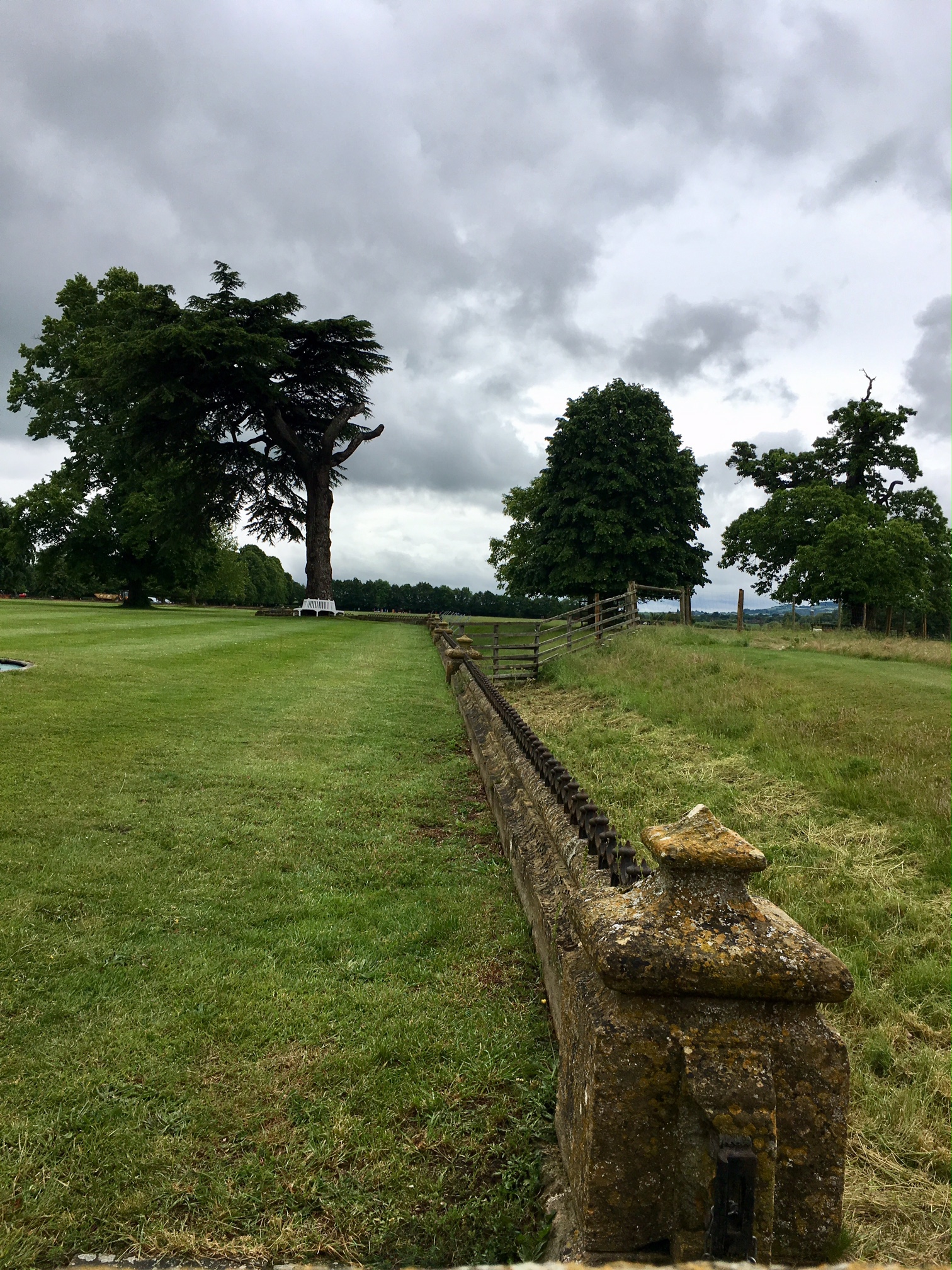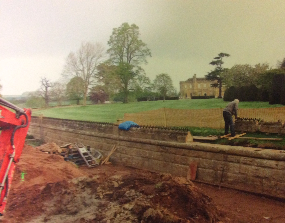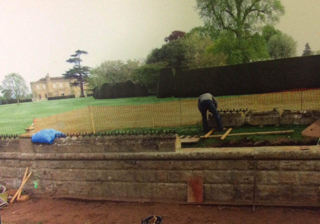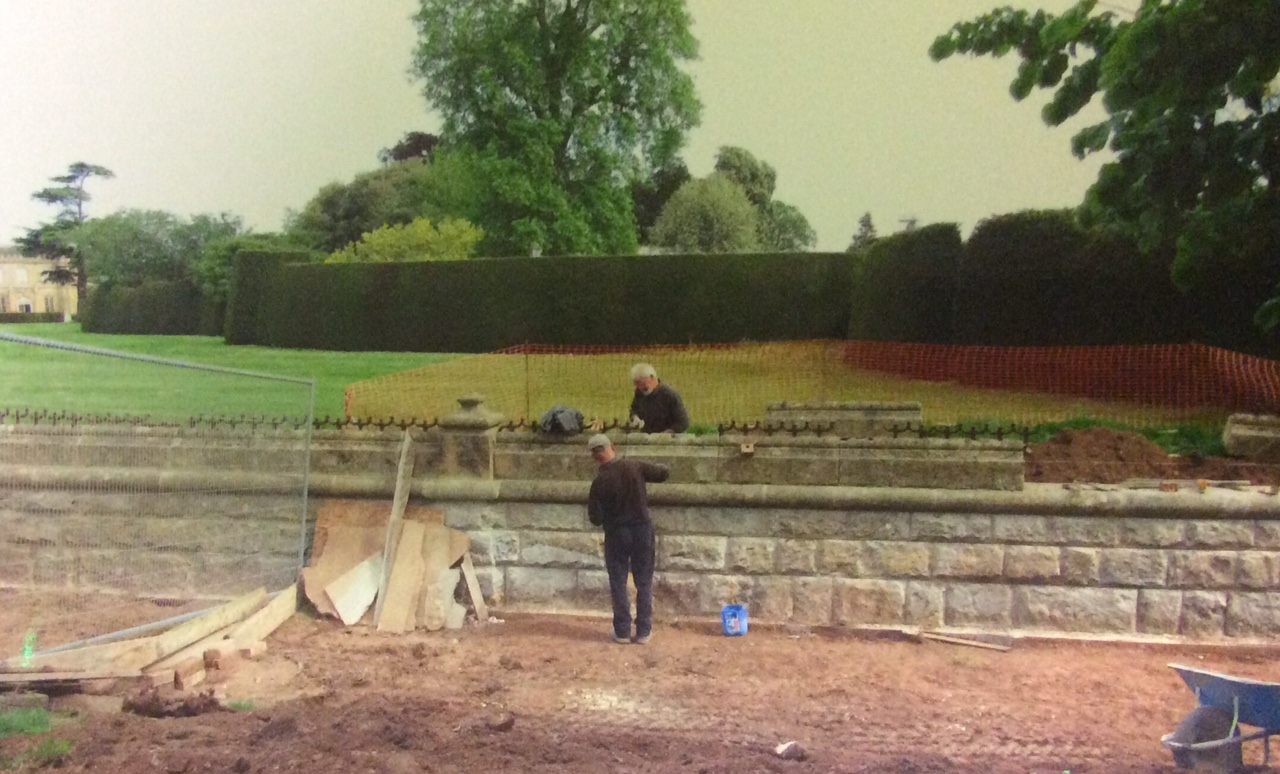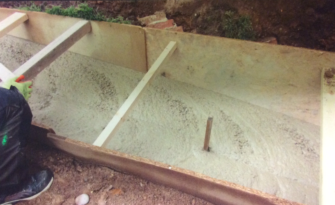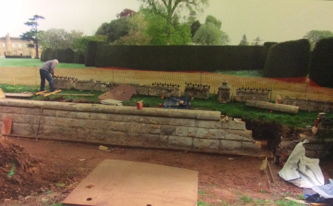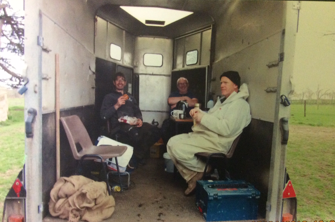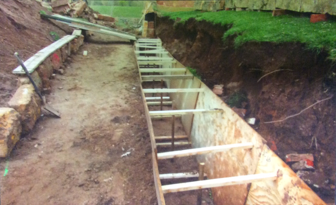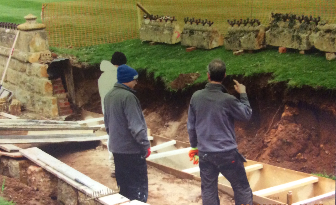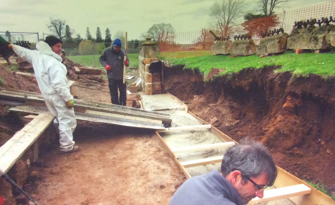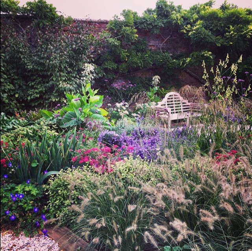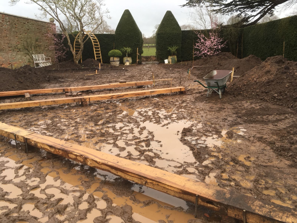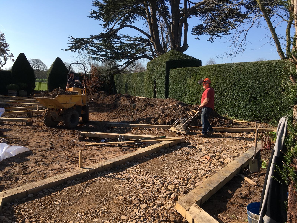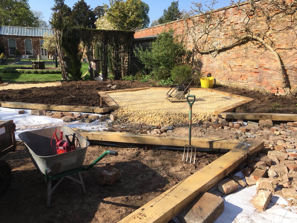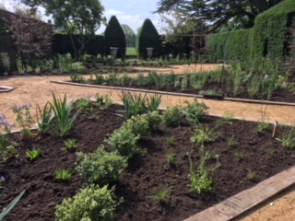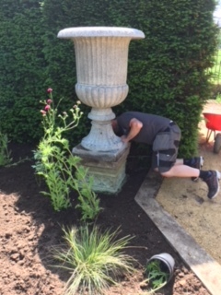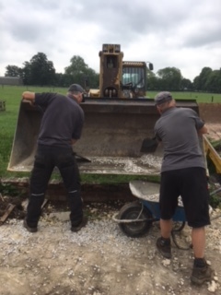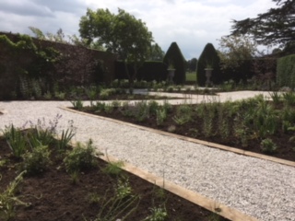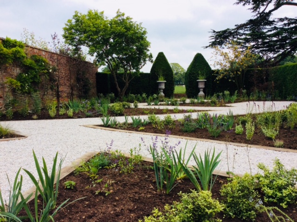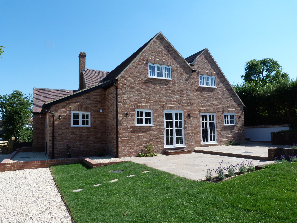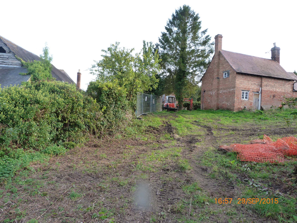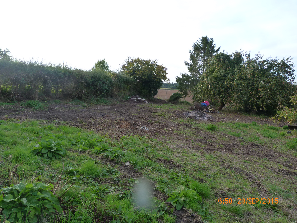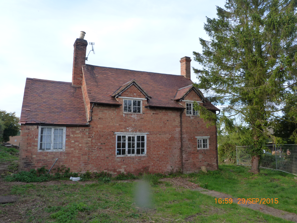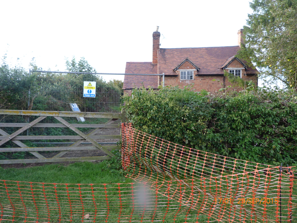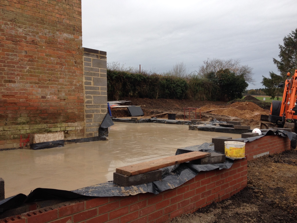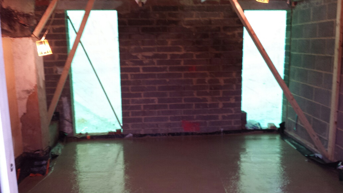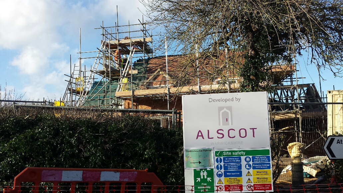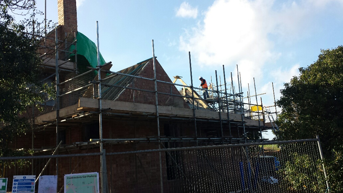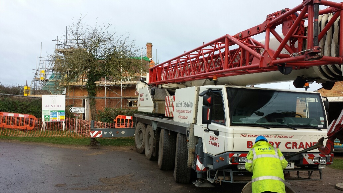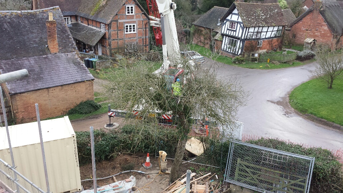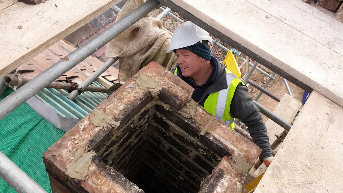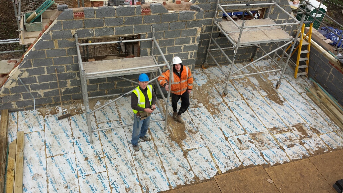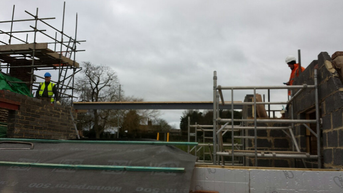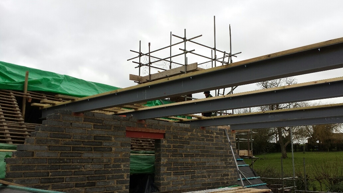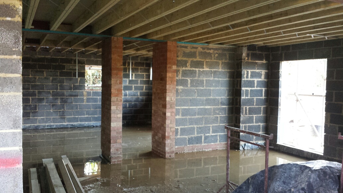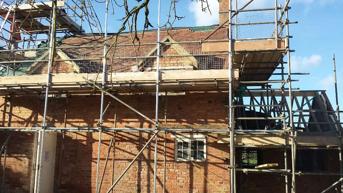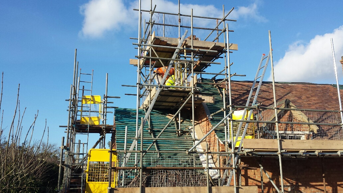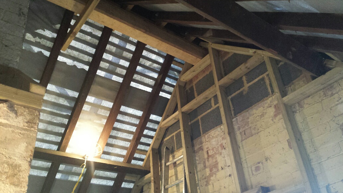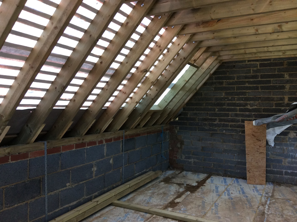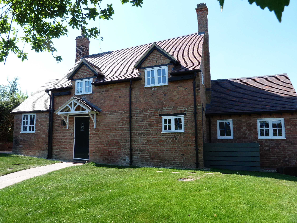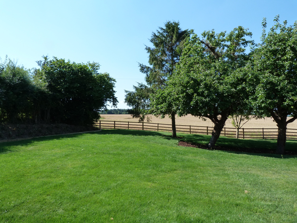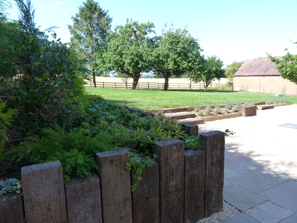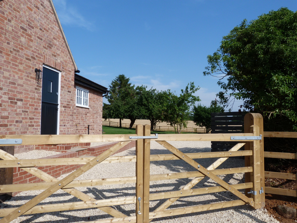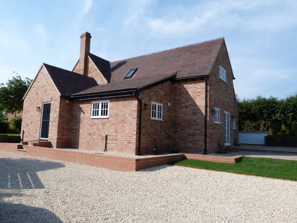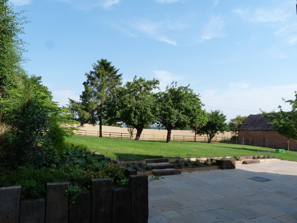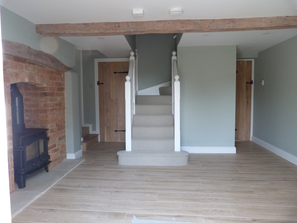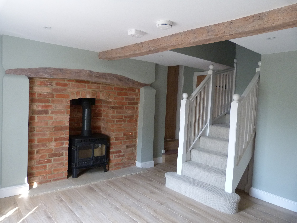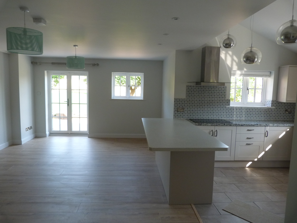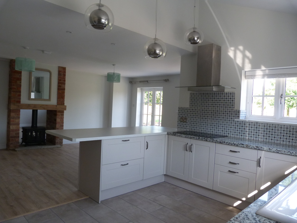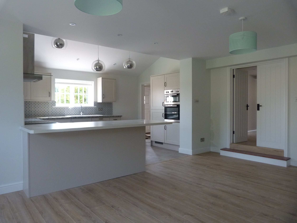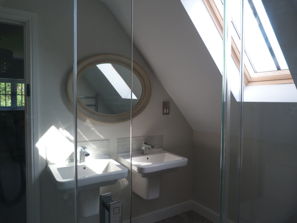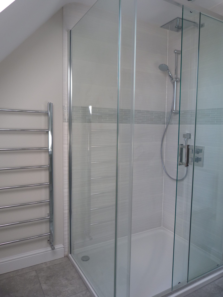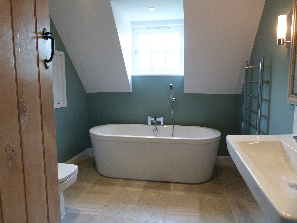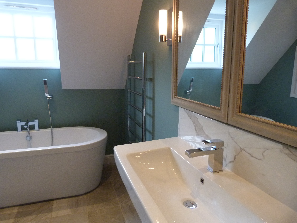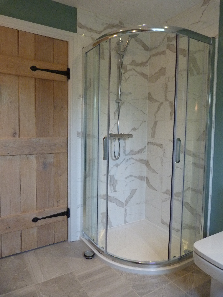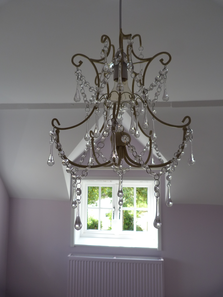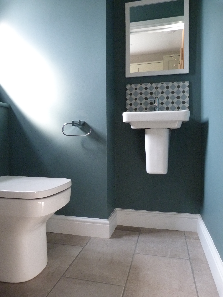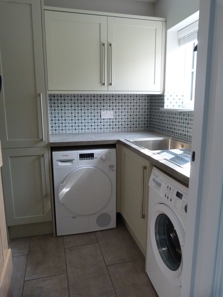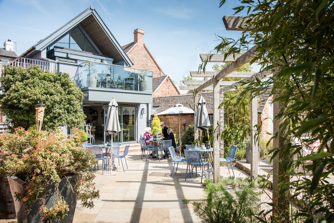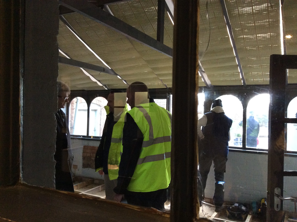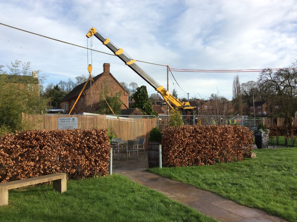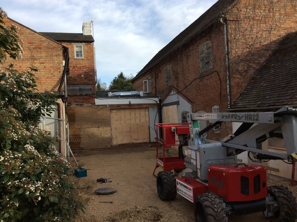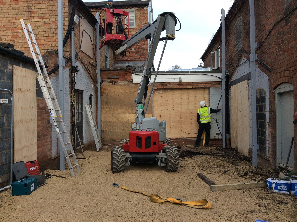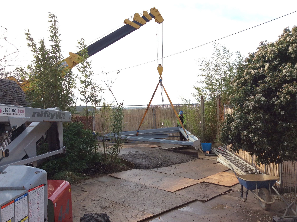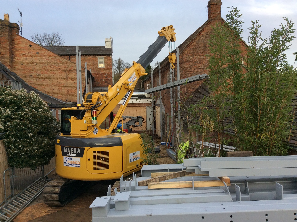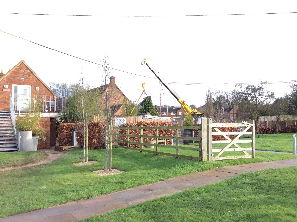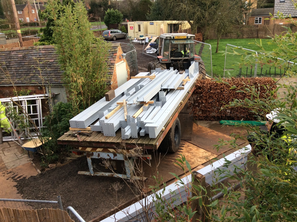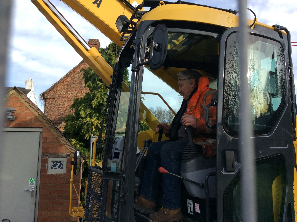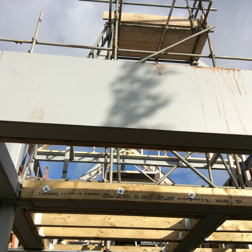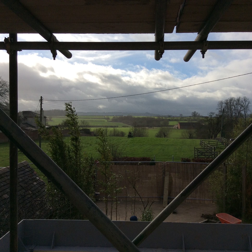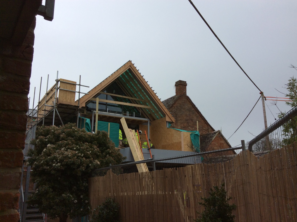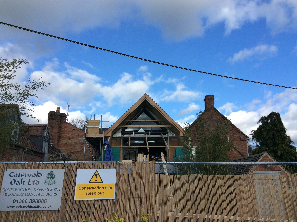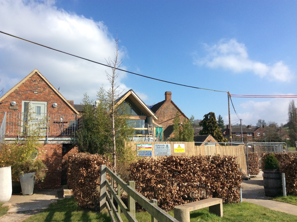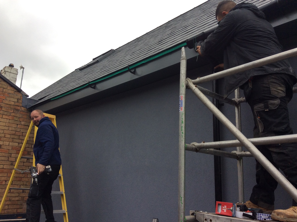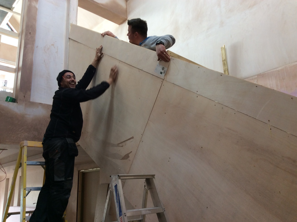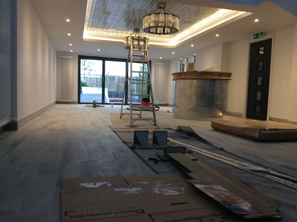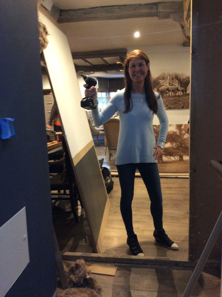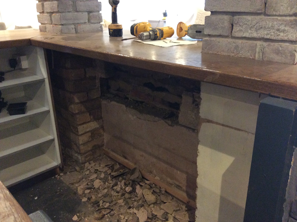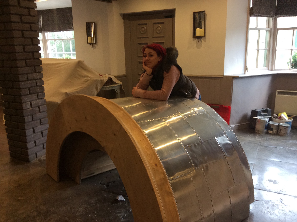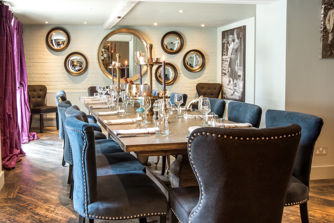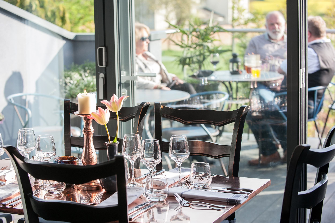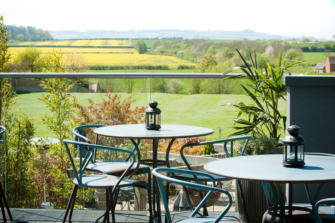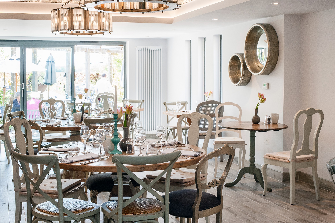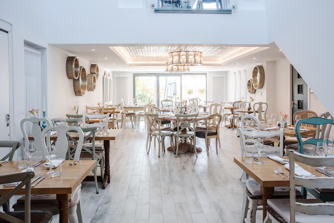team work
Projects at Alscot are on going, these vary from ditching and fencing on managed land across the estate to barn conversions, property refurbishments and complex repairs and maintenance. Most projects are planned and scheduled, however, some need more immediate attention.
Introduction of Regenerative Farming
In September 2024, we began farming regeneratively for the first time in decades, on our 715 hectare “home farm” site.
In its broadest terms, regenerative agriculture refers to an approach that seeks to work with natural systems to restore and enhance the biodiversity, soil fertility and ecosystem service provision (such as carbon sequestration and water retention) of farmed land.
Repairs to Historic Park Wall
After strong winds caused significant damage to a section of the historic wall along the front elevation of Alscot Park, an application was submitted to Stratford-on-Avon District Council (SDC) to repair it on a like-for-like basis. As the wall is listed and adjoins the Grade II-listed Shipston Lodge, the repairs required consultations with Historic England, along with both Listed Building Consent and Planning Approval. Once the necessary permissions were granted in September 2024, restoration work on the wall commenced.
Multiple Property Refurbishments Dec 2023 - February 2024
Unusually, prior to Christmas, five properties came back to the market that were all in need of refurbishment to a varying extent. The properties, The Stables House, Apartments at Ailstone House and Oldways Cottage in the village of Preston on Stour, had been occupied by the same tenants for several years and we set about a programme of refurbishment that spanned four months, completing one by one so new residents could take up occupation. In addition to Landlords Inspections and Compliance to ensure energy efficienty and tenant safety, we created stylish living spaces, including new bathrooms and kitchens.
Beecham Farmhouse, Holiday Property June 2023
The project to transform Beecham Farmhouse, a six-bedroom house and what was a long term property let into a short term holiday home, was run in tandem with the refurbishment of Locke’s Cottage. Unlike Locke’s Cottage, we had just 16 working days to complete the transformation before the property was let!
The internal work to the main farmhouse, including, electrical and plumbing upgrades, decorating, repairs, glazing, tiling, carpentry, floor sanding and polishing were meticulously planned and scheduled in advance, whilst the property was occcupied under tenancy, and work commenced as soon as access was available. During this time orders were placed and deliveries received for furniture, furnishings and practical items such as crockery, tableware, cookware, etc… The internal styling and “kitting out” was done in the house whilst work continued externally to improve the substanial gardens, driveway and outbuildings.
The stunning property that sleeps 12 guests is complete and available to BOOK as holiday accommodation!
Locke’s Cottage (No 48 Preston on Stour), Property Refurbishment April 2023 - June 2023
Number 48 Preston on Stour is a C16 grade II* listed building situated in the heart of Preston on Stour. The house was disproportionate and impractical for modern day living with enough upper floor space to provide a bathroom and three spacious bedrooms, yet with very limited ground floor space. The kitchen being tiny and with only one reception room. After the Estate failed to obtain consent to carry out improvements to maximise its potential i.e. to utilise the second floor bedrooms and build a small extension to create a family kitchen, it was decided to work within the realms of Listed Building Control (LBC) under the guidance of the local authority, to provide a one bedroom short term holiday let.
The house has been sympathetically modernised throughout by redecoration and fitted with a stylish bathroom and bespoke kitchen to fit the unusually small space, and in doing so retaining and preserving character features such as the open fireplace, flag stone floors and exposed beams to create a wonderful cosy, character village property.
The one bedroom black and white timber framed property has been renamed Locke’s Cottage after the Locke family that once occupied the house and farmed the local land. Locke’s Cottage is now available to BOOK as holiday accommodation.
Below we share some of the before and after refurbishments photographs. Click HERE to watch the creatng of Locke’s Cottage
Alscot Studios Major Roof Repairs September 2022 - January 2023
Until recently, this part of Alscot Studios had operated as a car repair garage for at least 25 years.
Following surveys and project planning, work began in Autumn 2022 to convert and improve the condition and structure of the building and major roof repairs and replacement continued in-line with the work that had already been completed on another section of the building, a couple of years before. The work was challenging, and it involved stripping out redundant roofing timbers, a large lean-to building, a metal framed oven booth and rotten windows. 80% of the timbers removed were saved for up-cycling on other estate projects, the large metal oven for recycled and the garage repair pit was infilled with crushed materials from the block built lean-to. Replacement windows were installed, as well as complex steel joists, posts and supports, new timber purlins and rafters were installed followed by the new insulated composite aluminum roof with a tradition slate grey finish. New cross batons were fixed to the underside of the existing slate roof to create airflow for the sustainable earth wool insulation. Various other internal works took place and outside, external sustainable cladding carefully designed was installed on top of an eco-breathable membrane and insulation added where required, and a bespoke Monsoon coffee cup finial was fixed in place at the apex. The sustainable pressure treated wooden cladding has brought a whole new modern dimension to what was once a upon a time, out-buildings where Emma kept her pet rabbits as a child. New brick pillars and steel beams were introduced to create structural support for the engineered lattice timber beams above one of the garage doors. The new bespoke garage doors, made from sustainable soft pinewood, were treated on site with water based clear wood preservative and several coats of eco-friendly water-based paint. The doors were manufactured and installed to compliment the cladding design and the future use of the building. Rainwater systems were installed to the side elevation to take rainwater and flash flood water away from the building.
The improvements to the unit and additional space means that the occupying tenants, Monsoon Estate Coffee Co. have been able to expand their premises for the third time whilst being based at Alscot, and their ever-growing and hugely successful business venture as multi award-winning coffee bean importers, roasters, and suppliers of fresh coffee. The expansion allows Monsoon Estates Coffee Company bigger storage facilities in addition to their existing training, roasting, packing and office spaces, as well as being afforded space to provide a separate coffee shop, should they wish to in future.
Park Farm Threshing Barn Refurbishment July - October 2022
Park Farm is situated on the edge of the village of Preston on Stour. The farmhouse that sits within a conservation area, dates from
the late 16th/early 17th century and is listed Grade II. The associated farm buildings, which vary in date, form part of the farm.
The proposed works to most of the outbuildings is general maintenance but more intensive works were required to the roof of the Threshing Barn, a large timber and brick barn with a tiled roof. The structure was identified as moving and as a result there were signs of partial collapse. The structure had raked, purlins had become dislodged and roof tiles had started to slip, there was significant and advanced signs of decay to the timber plinths and door and generally gutters were rusting, and downpipes were missing.
Following a lengthy planning process, permission was granted to carry out the work and the repairs to the Threshing Barn started in July 2022.
The barn and surrounding ground were cleared, and scaffold erected so the team could commence. The roof tiles were stripped, unstable bricks and stone were taken down from the roof and chimney and rebuilt, and rotten timbers were removed and replaced. A roof membrane and new softwood battens were fixed in place and the existing roof tiles laid. New weather boards were fitted, and the gutters and downpipes were repaired.
Assisted by the dry weather, the team managed to carry out the work in-line with the project schedule, which was no mean feat given the strict planning constraints, monitoring and materials proving difficult to source. The work to make the building safe and useable again has significantly improved the appearance of the barn and will prevent the potential collapse and ongoing deterioration, as well as enabling a future for the historic building.
Ditch Maintenance Program Ongoing
In January 2021 we started the Estate’s Ditch Maintenance Program. Covering circa 4,000 acres of land it’s a huge and on-going undertaking, concentrating on Clifford Chambers and Atherstone on Stour in the first year, extending to land in Preston on Stour and Alderminster, and the rotation system allows wildlife to recolonize.
The network of ditches, including streams, cuts, drains, open ditches, culverts, sluices, dykes, ponds and surface sewers, common across arable land, act as drainage systems for water and play an important role in flood alleviation and create favourable soil conditions for farming. With evidence of more intense and heavy rainfall, brought about by climate change, and higher levels of development to meet housing needs, the requirement to maintain functioning ditch systems and ensure a “proper flow” of water, is now more important than ever.
The Estate recognises the importance of drainage, especially in today’s climate and has made a huge investment for the good of the environment and future of the local community. To date we have repaired and maintained over 16.55 miles 26.63km of ditches and we estimate that this covers approx. a quarter of Estate farmland. Some of those ditches in part, have been rediscovered after being buried or severely blocked by vegetation for several years.
The program includes, the removal of any obstructions such as large rocks, rubble, fallen trees and branches and other waste materials such as litter, and also the control of vegetation and plant-life i.e. the growth of trees, reeds, weeds and grass. Timing is important and we ensure minimum disturbance to spawning fish and nesting birds, and autumn/winter is a good time to remove the build-up of silt in preparation for increased winter flows, as the vegetation is naturally dying back.
With emphasis on climate change, it is essential to protect natural habitats too and these maintained ditches can provide excellent habitats for wildlife. This approach allows wildlife to travel and use the wildlife corridors properly rather than having to migrate elsewhere. In arable landscapes, ditches can be the only wet habitats making them increasingly important wildlife corridors. Ditches that hold water all year round will attract different species to those which are prone to drying out, although both are important.
During the course of the ditching works, we have removed Ash trees in one particular area that have been identified as diseased with Ash Die Back, a disease which left unattended can devastate woodlands. In this case it has allowed us to repair and maintain a drainage system connected to the historic Lion’s Pond that sits within the parkland of Alscot Park. This particular section of the drainage system includes a sluice to regulate the flow of water and plays an important role in flood prevention. Creating a new wildlife friendly bank, where trees have been removed, will encourage re-growth of vegetation in addition to new planting, and reduce the risk of pollution into the watercourse.
Church Cottage Refurbishment Project May 2021
Following extensive damage to the property in 2020, we took the opportunity to carry out a full refurbishment on Church Cottage.
The traditional building underwent structural repairs and maintenance including the roof and windows and was fitted with a new heating system, bathroom and kitchen and redecorated throughout. The garden was cleared, self seeded trees were removed that were of detriment to the fabric of the building , a bin store was created, a wooden decked patio and gravel area for car parking.
Lower Farmhouse Refurbishment Project Nov 2021 - Jan 2022
Taking advantage of an opportunity to refurbish this traditional brickbuilt Georgian farmhouse with gardens, we set about work in Nov 2021 to update the property to suit modern day living.
The existing kitchen, downstairs WC and dining room were opened up into one large family space, with a brand new WC being converted from an exiting pantry. A newly fitted utility room was created from a disused cold store and an independent space, suitable for a home office or gym, was created from an old store room.
Upstairs a new en-suite to the master bedroom was created, taking additional space from the huge landing area. The existing en-suite made good space for a walk in closet. The bathroom was redesigned and styled to provide a spacious and luxurious family bathroom.
All bedrooms and other living spaces were redecorated throughout, a rear door, allowing direct access to the back garden, was reinstated and the drive and gardens were landscaped.
Property Renovation - Foxhill Cottage, Alderminster Summer 2020
With restrictions and guidelines firmly in place and being adhered to, Coronavirus gave us the perfect opportunity to jump onto the renovation of this empty cottage that sits in our residential portfolio.
The 3 bedroom detached property, located in a rural spot on the outskirts of Alderminster, has been re-furbished throughout by our own in-house team, and benefits from two double bedrooms, one single, gas central heating, downstairs family bathroom, large kitchen and a lounge/diner with woodburning stove. It has a generous garden overlooking the beautiful Warwickshire countryside, with a garage and private driveway.
The Alscot Property Development team completed the project in September 2020 and we are delighted with the results.
Repairing and Rebuilding the Historic Ha-Ha June 2019
The 10 year project that has seen the 18th century Ha-Ha completely rebuilt is finally finished! Admittedly, it shouldn’t have taken 10 years but there is the small matter of an Estate to run that comprises another 200 properties to look after.
A Ha-Ha is an ingenious piece of engineering that gives the viewer of the garden the illusion of an unbroken, continuous rolling lawn, whilst providing boundaries for grazing livestock.
Each bay measures 12 metres long and there are 18 bays. Over time the bays have been carefully deconstructed, numbered, excavated and rebuilt as every stoneblock was carefully repositioned and finished with the original decorative ornate wrought iron balustrade.
It is said that a-ha derived its name from the success of the optical illusion it created from a distance on viewers of the garden: the hitherto concealed ditch and wall would ‘surprise the eye coming near it, and make one cry, “Ah! Ah!”’
Mark, the longest serving member of the team, has worked on the project from start to finish and was pleased to see the final piece being relaid on Thursday 13th June 2019 - another great piece of stone masonry done and another piece of history created.
Click to scroll through images.
Ziggy’s and Millstones June 2018
Where simple lawn and pink herbaceous borders once stood, the garden, that developed over the winter months, is now transformed into a bright, attractive and interesting space. Emma, and garden designer Kate, worked closely on the design which is based on the windows of the adjacent 18th century Orangery, and it borrows architectural details from areas and buildings elsewhere on the Estate.
From excavation and setting out the levels with markers & pegs, to construction and the planting that centres around the stunning China Rose; Rosa Bengal Crimson, set in meadow planting with grasses and perennials. The structure and contrast of the shapes and colours is amazing and once the planting flourishes it's set to deliver an array of blue hues throughout the spring and summer and pomegranate reds during the autumn.
The fernery is the perfect backdrop for the new millstones structure. The two millstones, erected and supported by a steel frame (made on the estate), were working stones and saved from Cutlin Mill; an old Mill property that stood derelict on the Estate for several years and later was the subject of a devastating arson attack.
Click to scroll through images.
40 Preston on Stour March 2016
This two bedroom derelict estate property was converted in 2016 into a four bedroom family house by adding a two story extension, and making alterations to the existing building.
The Alscot Property Development team completed the project in Spring 2016.
The house comprises; four reception rooms, fully fitted kitchen, utility room, main and rear entrance halls with stairs leading to; master bedroom with en-suite, three further bedrooms and family bathroom. The property will benefit from an eco-friendly heating system, private car parking and front and rear gardens.
Click to scroll through images.
The Bell, Alderminster April 2016
The Bell at Alderminster, part of the Alscot Estate, has recently undergone a build project to provide a brand new two story restaurant.
The acclaimed Inn offers all-day bar and dining across two floors, with outside seating overlooking the sprawling riverside meadow & Stour Valley, as well as luxury guestrooms.
The contemporary building was designed by award-winning local architects, Marson Rathbone Taylor, who are recognised for their creative ideas and commercial awareness. The steel framed structure, with grey aluminum fascia and render façade, stands proud and impressive, yet neat, between the existing brick construction. Inside, the restaurant has large open spaces with a full height atrium and floor to ceiling glass panels and windows.
The space was planned carefully to offer comfort and modern luxury without compromising the characteristic spirit of the eighteenth century pub. The ground floor restaurant, decorated in soft pastels and silvers, with seating directly onto the terrace, serves everything from breakfast through to dinner. The top floor, with dark wooden floors inside and out, and polished copper tables, has panoramic views across the Stour Valley with its own seated balcony for additional dining, or afternoon tea.
The extension took just 14 weeks for construction specialists Cotswold Oak to complete.
Click to scroll through images.




















